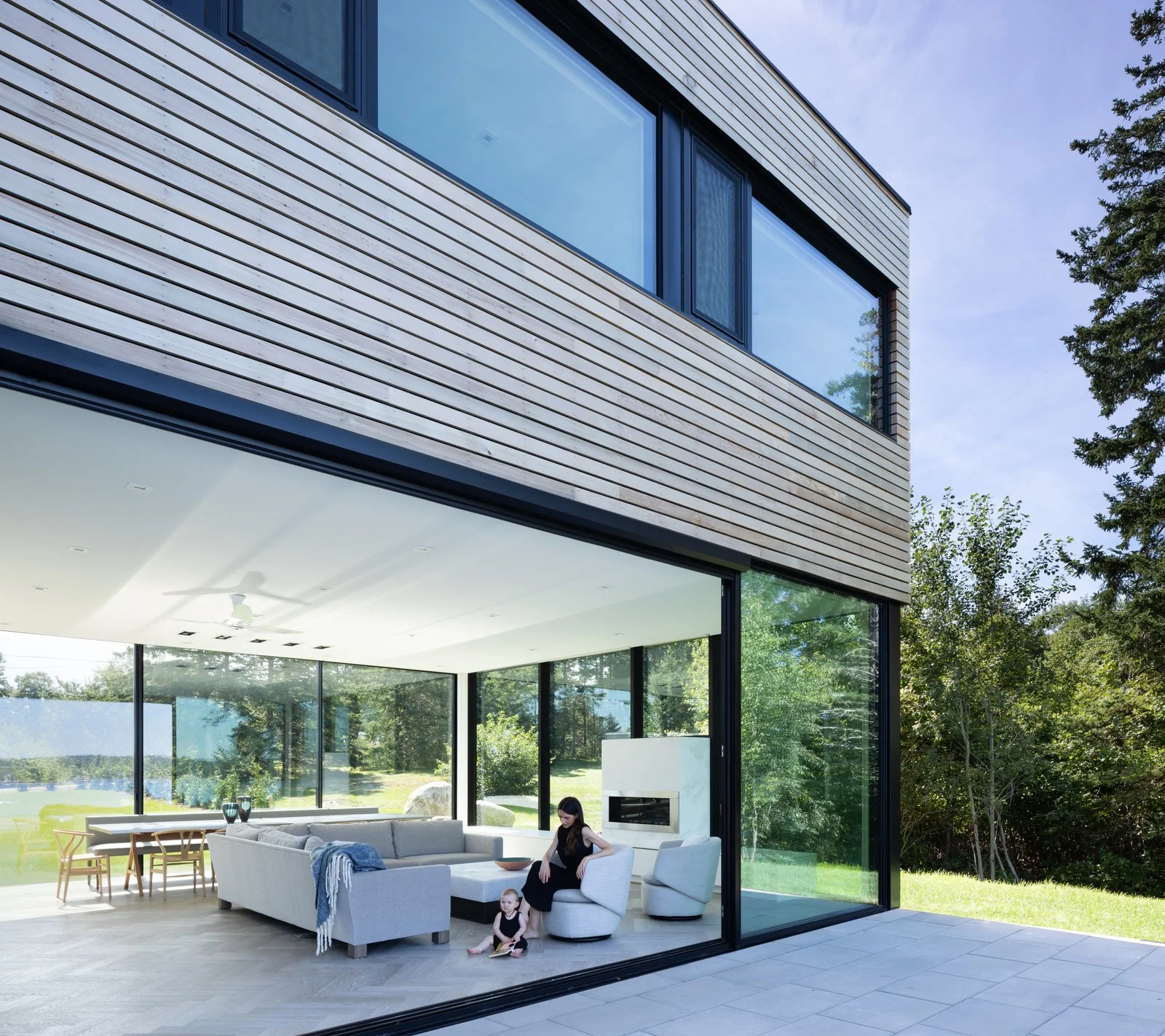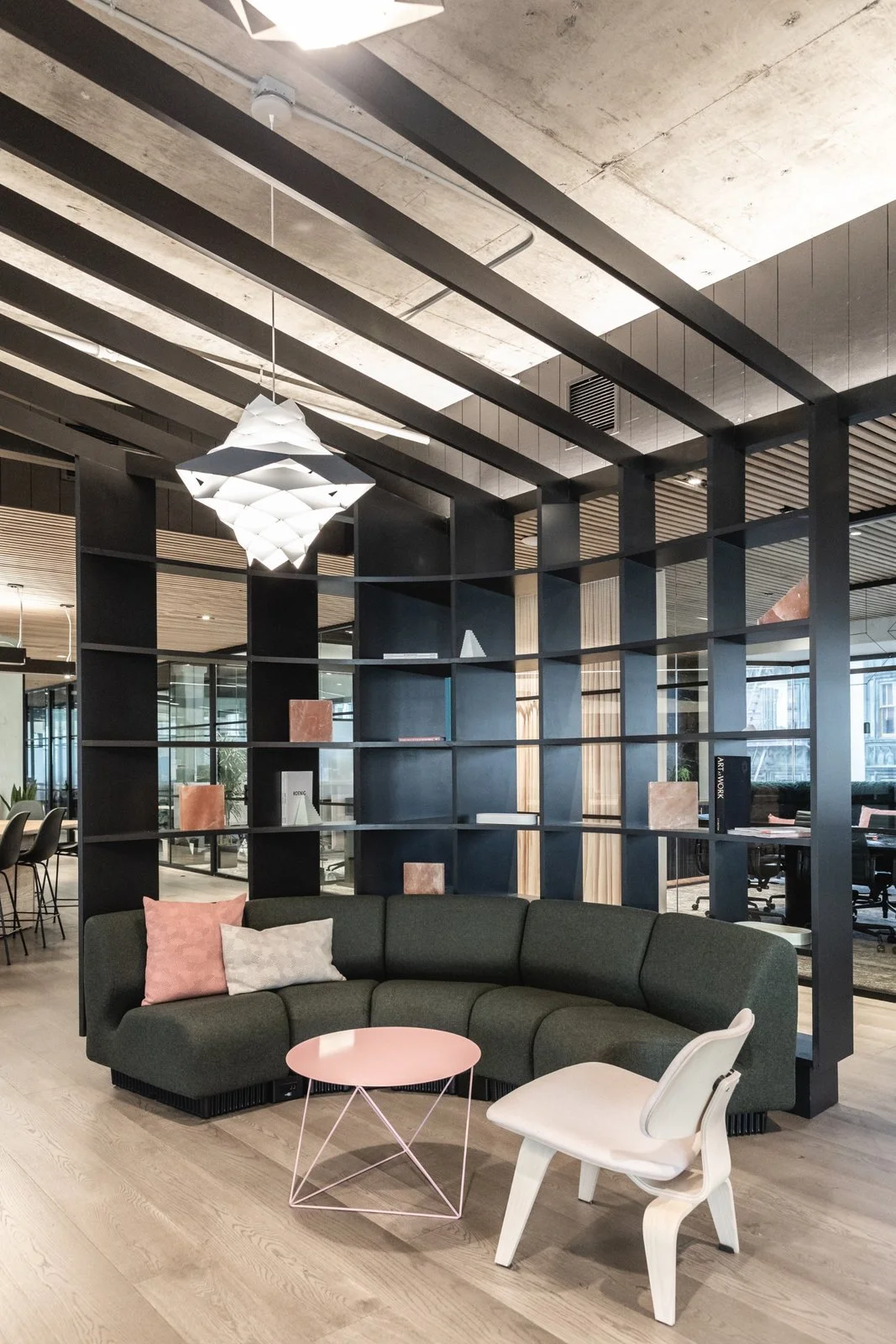This Nova Scotia Summer Home Nails Indoor/Outdoor Living
Encased in glass, this summer getaway melds luxe living with the great outdoors.
Tucked in the charming province of Nova Scotia is the coastal cottage town of Chester—a picturesque getaway right out of a children’s book. Home to puffins and seals, with an abundance of water sporting options, it’s the perfect summer getaway for a young couple with energetic children. Working with Canadian architect, Omar Gandhi—widely recognized for his bold designs as seen in the award-winning Rabbit Snare Gorge—they built a contemporary waterfront haven.
The mixed living/dining area opens up to the pool on one side and a field on the other. (Ema Peter Photography)
Embodying Gandhi’s minimalist modern style, the vacation home is a major departure from the traditional residences that dot the coastline. Formally composed of three rectilinear volumes on a plateau overlooking the ocean, the abode was designed to make the most of indoor/outdoor living. The varied sizing and orientation of the volumes offers privacy and protection, and the home is perched high enough to take in sweeping views.
Panoramas extend from all the windows. (Ema Peter Photography)
A cozy nook in one of the bedrooms opens up to a coastal breeze. (Ema Peter Photography)
A stacked, red cedar-clad box floats above the glass-encased ground level, serving as the main house. Transparent all the way around, the main level offers a seamless connection to a wooded grove on one side and the pool on the other, with the ocean just behind. Massive sliding panels open up the social areas of the home—the kitchen and living room—to the deck and pool, and the private guest quarters lie just beyond. A gorgeous, wood-paneled outdoor shower includes both a rain and detachable shower head for a quick rinse after kayaking or a swim.
An outdoor shower offers a zen-like sanctuary to wash off the day. (Ema Peter Photography)
"The main level is transparent from front to back, creating the illusion and opportunity for total connection to the landscape," explains Gandhi.
Clean lines and textures add to the monochromatic palette. (Ema Peter Photography)
Inside, lies an alabaster monochromatic dream—herringbone white oak floors, earth-toned stones and tiles, and white quartz counters. Floating stairs (also in white oak) merge the ground floor with a light-filled upper level with punched windows and skylights. A sprawling corridor window stretches nearly 30 feet, bathing the area in natural light and creating a serene space for reading, relaxing, and soaking up the landscape.
The entire home is encased in glass and soaked in natural light. (Ema Peter Photography)
Midcentury-themed furnishings compliment the modern interiors. Geometric chairs and a square marble coffee table add structure to a comfy sectional set alongside a cozy fireplace. Just behind lies an extra-long dining table for luxurious meals and entertaining. Juxtaposed against fun programmatic spaces like a movie room and a place to play ping pong, the summer getaway exudes a harmonious relationship between chic living and fun.
The living area keeps it cozy with plush seating and a fireplace, while remaining connected to the outdoors.
(Ema Peter Photography)
Parallel to the sea, the pool adds to the resort-like ambiance of the home. (Ema Peter Photography)
"The home provides the family the opportunity to come together during the warm weather months and [it serves as] a playground for recreation..." says Gandhi. "The adjacent aluminum-clad boxes (garage and pool house) run perpendicular to the main house, creating both an entry court, a swimming pool court, and a play zone between them."
The back of the house is nearly a mirror image of the front—with just a few more windows to take in the views of the ocean. (Ema Peter Photography)
The summer abode by night. (Ema Peter Photography)
Project Credits:
Architect of Record: Omar Gandhi / @og_architect
Builder: Redden Brothers Development
Structural Engineer: Andrea Doncaster Engineering
Cabinetry: Mill-Right
Windows: Tiltco via Keel AP
Appliances: Creative Appliance Gallery
See the story on Dwell.













