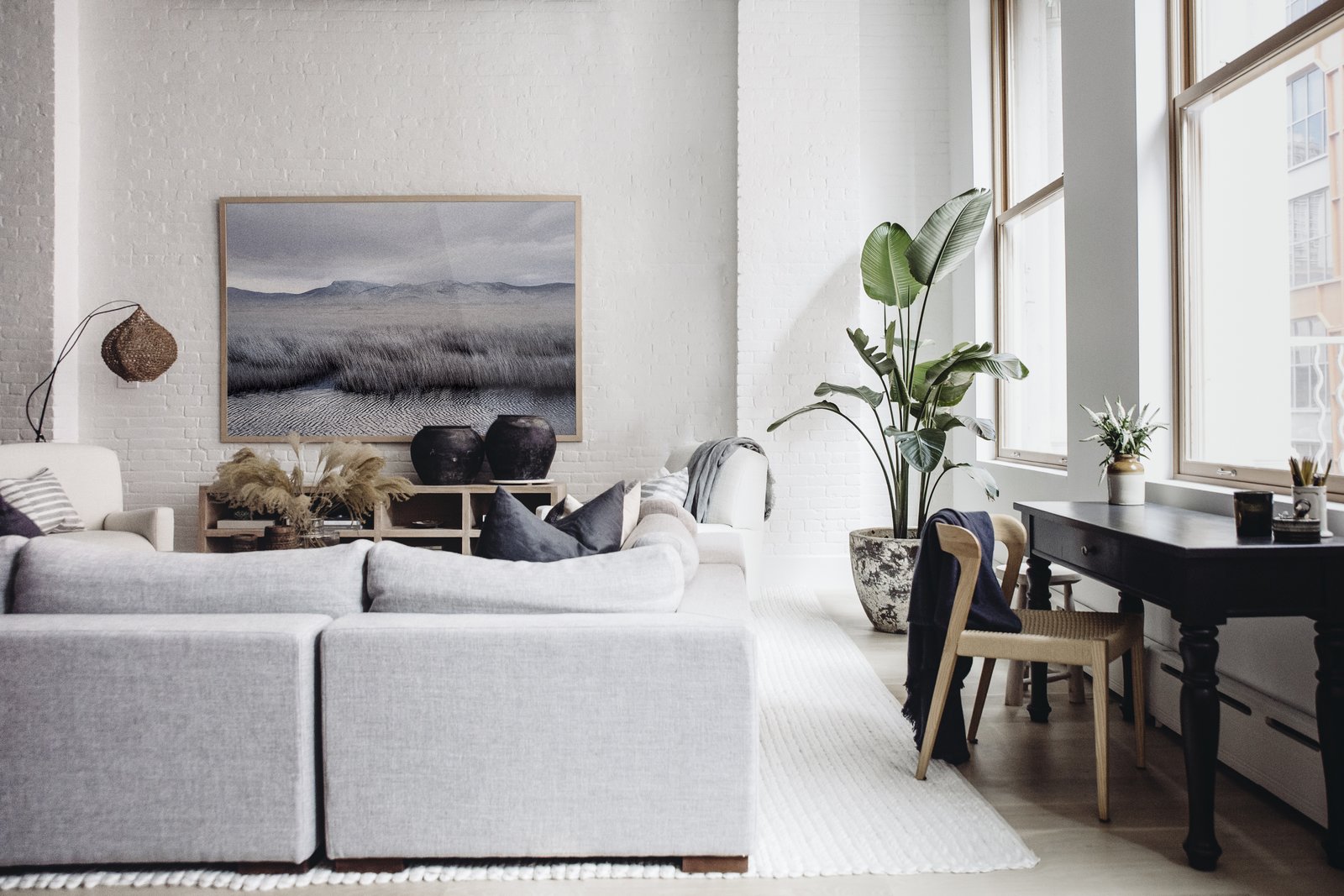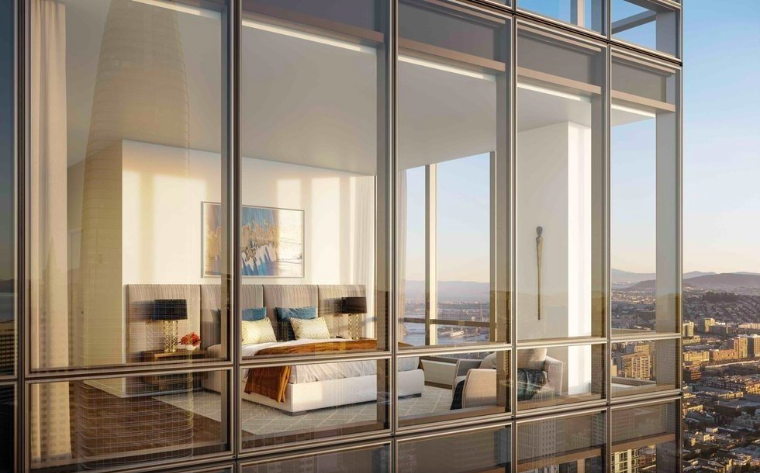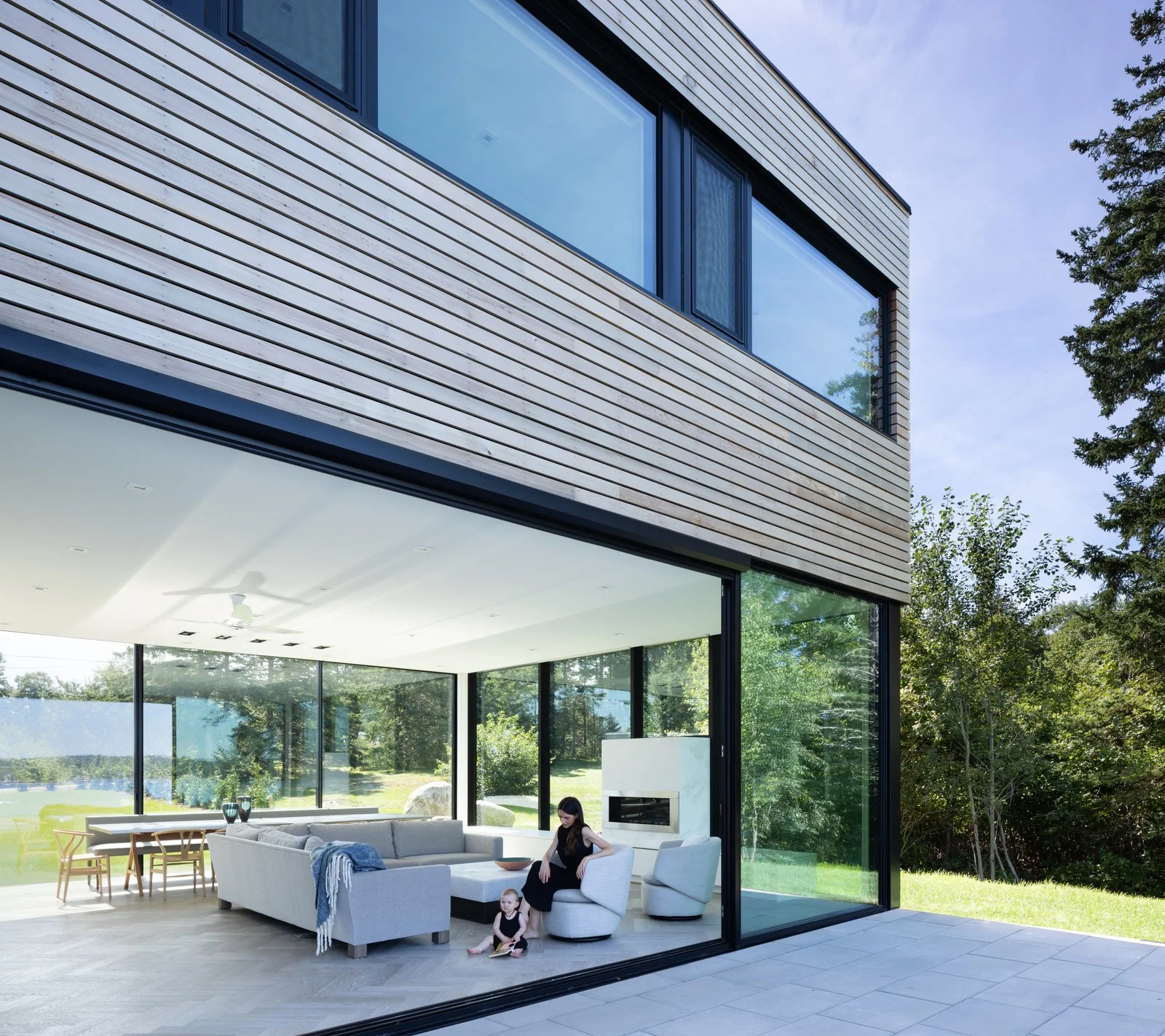A Former Artist Studio Now Serves as a Serene SoHo Loft
Moody blues, neutral tones, and natural textures create an airy palette for an upscale SoHo loft designed by Becca Interiors.
After a gut renovation, Becca Casey of Becca Interiors has transformed a 1,800-square-foot artist studio from the early 1900s into a modern sanctuary with just a hint of island flair. Set up as a creative workspace with no interior walls, the loft hadn’t been updated since the ’70s. Now, the two-and-a-half bedroom abode is home to a young, nature-loving couple working in finance and education. They call it "sophisticated, but not fussy or overly designed."
Exposed brick and natural light add a touch of quintessential New York loft style to the updated home. Restoration Hardware sconces, pillows from Injiri and Susan Connor, and a throw from ABC home tie the room together in the perfect combination of structured and cozy. (Chloe Leroux)
The built-in day bed by JFL Custom Builders provides a cozy corner. Topped with a pillow assortment by Walter G textiles, Bungalow Decor, and Injiri, it’s ideal for cuddling up with a book and a blanket. West Elm wood stumps and an antique hemp rug round out the space with some added depth. (Chloe Leroux)
In stone hues, the luxe settings meld timeless staples with bohemian elements in a nod to their love of Australian design. Think: a structured sectional with seats you can sink into, woven decor like a leaning floor lamp and an antique hemp rug, wood stumps, and block print pillows.
The dining room melds a modern accent wall swathed in "Railings" paint by Farrow and Ball with hanging wall baskets from Habitat Greenwich, bold pendants by Hudson Valley Lighting, and an antique hutch from Lone Ranger Antiques. In the center sits a dining table, custom created with Studio Endo, and chairs from Sarreid. (Chloe Leroux)
Casey’s signature of incorporating rare antiques was inserted by way of a 19th-century, Gustavian hutch in the dining room alongside a custom, raw-edged dining table; and to commemorate the loft’s history, an enlarged print by Petros Koublis sits in the living room.
The airy living room shows off a monochrome landscape by Petros Koublis framed by an Interior Define sectional and Verellen coffee table. Extra accents include a floor lamp by Bungalow Decor in Westport, block print pillows by Susan Connor, aerrain plant pot, and black urns by Habitat Greenwich. Tying the space together is a rug from Restoration Hardware. (Chloe Leroux)
"The approach was to create an edited and carefully curated space with a monochromatic palette that accented the history of the building," says Casey.
Contrast continues in the kitchen with a black-and-white palette warmed by natural wood elements. A Caesarstone countertop and backsplash with alabaster cabinets add a bright pop to the otherwise inky space—even the Miele and SubZero appliances are in dark tones. Arranged throughout are an Etu Home pizza board, Terrain ceramic fruit bowl, Waterworks cannisters, West Elm mortar and pestle, and a House Dr. utensil pot. (Chloe Leroux)
In juxtaposition to the mostly neutral composition, bold, inky accents make their way into the walls of the dining room, desk, and kitchen cabinets and island. The center of the space is painted in a matte black, creating the main divide between the living areas.
The stone-hued palette makes its way into the powder room where minimalist style is matched with luxurious textiles from Creative Women and silver finishings. A Pottery Barn vanity offers a foundation for a Dornbracht faucet and Grown Alchemist soap. (Chloe Leroux)
Natural light filters through, bouncing off the alabaster brick and 16-foot ceilings, bathing the space in sunshine. It’s airy yet cozy—beautiful, yet utilitarian.
A quiet workspace with black mango wood gear table by Club CU sits in the living room, overlooking the city. (Chloe Leroux)
"I particularly love the kitchen for its beauty and functionality," says the client. "For a quiet moment, I spend the most time in the daybed/nook area, which has a beautiful view of classic SoHo."
Antique Belgian chairs upholstered in Pindler fabric offer extra seating. (Chloe Leroux)











